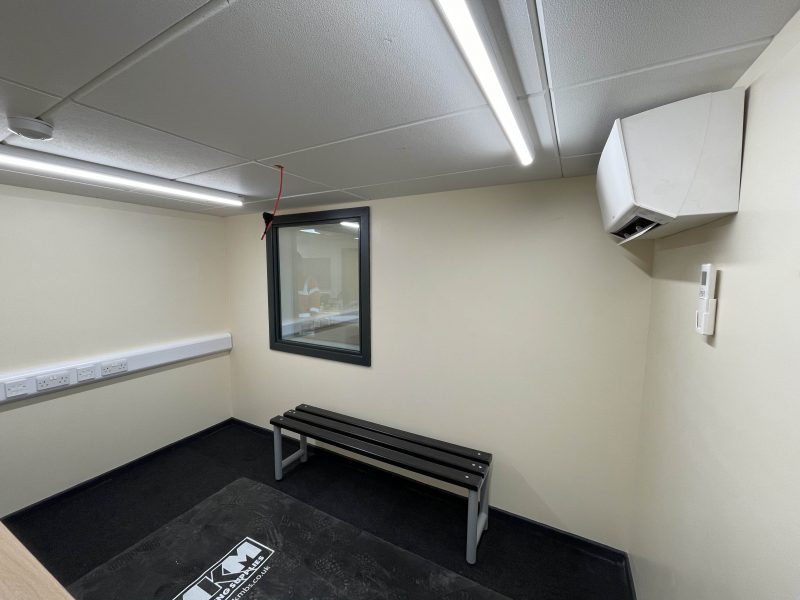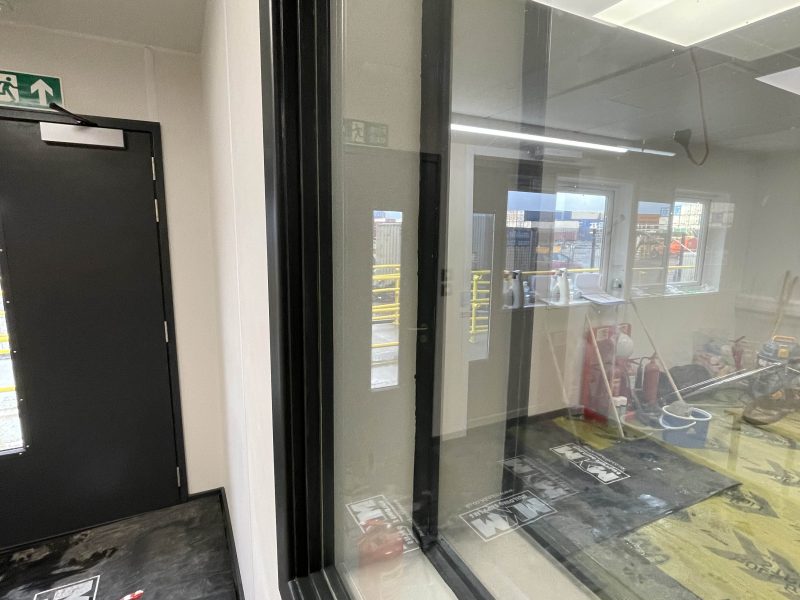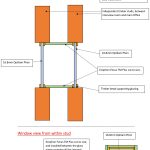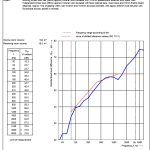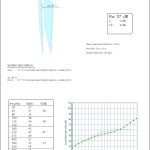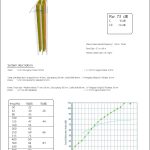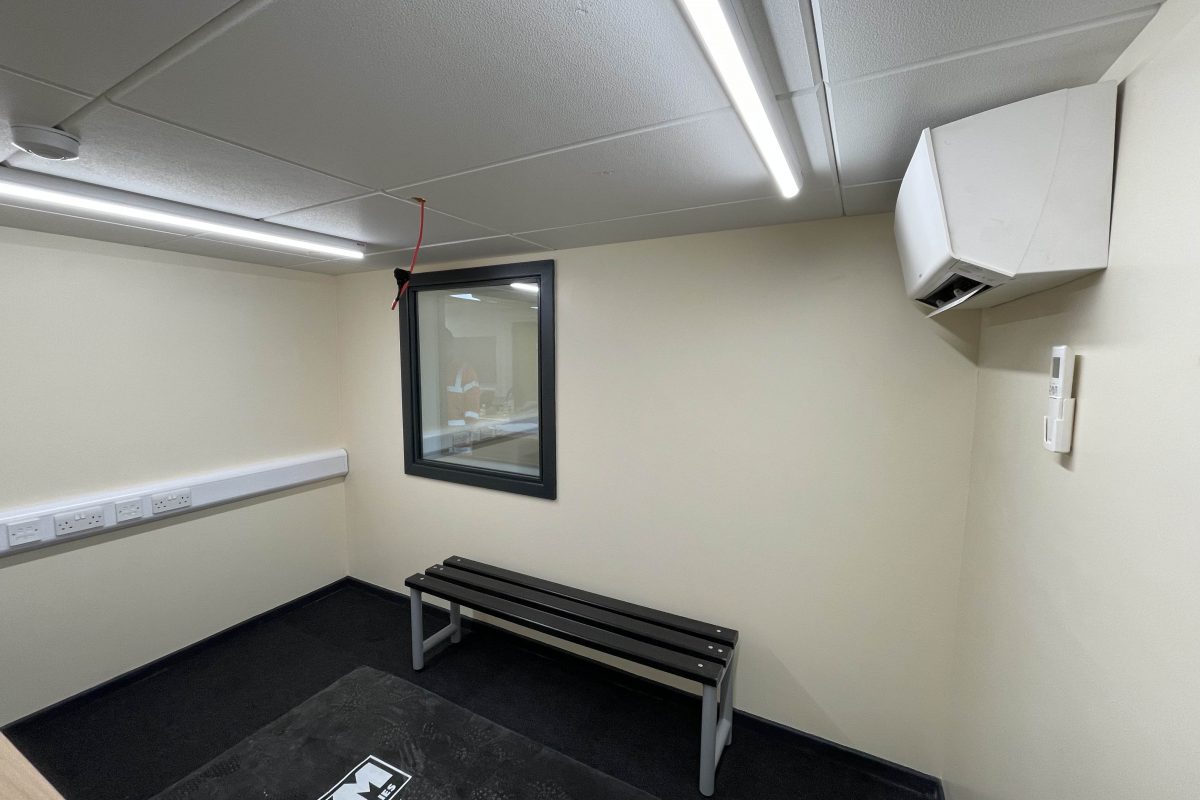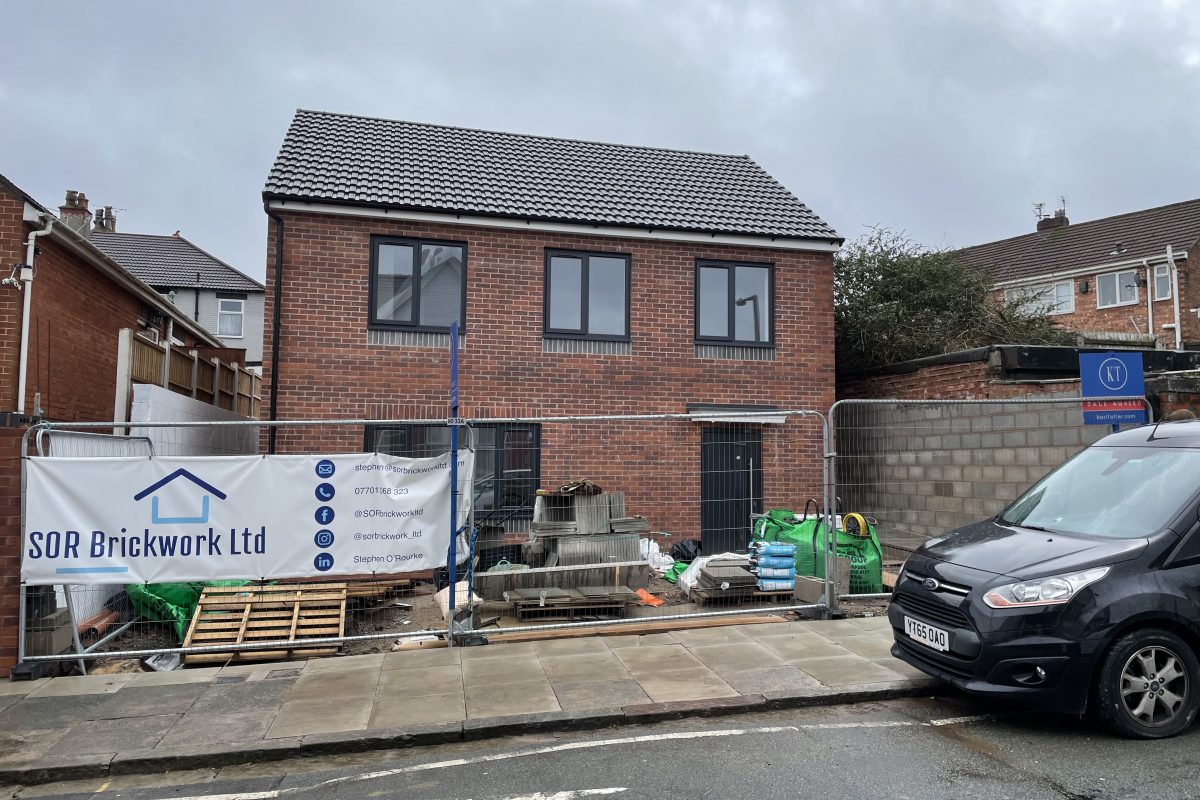Interview Room Privacy
Howell Acoustics was instructed to upgrade an existing separating wall structure between a proposed interview room and an office. A vision panel 1m2 was required within the wall, while also maintaining excellent acoustic performance.
The agreed targeted criteria for the sound insulation was a DnTw of 47dB in accordance with the HTM 08:01 Acoustics. The interview room was viewed as requiring consulting room privacy performance.
- Sound-insulation parameters of rooms;
- Room: Consulting room
- Privacy requirements for source room: Confidential
- Noise generation of the source room: Typical
This implies a Dntw of 47dB is required to be achieved for the sound insulation between adjacent areas, in accordance with Table 4 of the HTM 08:01.
The existing single timber stud insulated wall was upgraded, with a new independent timber stud wall on one side. The new independent stud was insulated with resilient bars attached and maxiboard and 15mm fireline plasterboard attached.
The vision panel window was specified as;
- 16.8mm opltilam phon (installed in timber stud interview room side)
- 200mm void
- 10.8mm opltilam phon (installed in timber stud main office side)
- Between the panes of glass within the void, a perimeter detail of cut down Ecosorba ceiling tiles should be used.
The acoustic performance of the separating wall between interview room and office exceeded expectation with a test result of Dntw 56dB. This provided excellent acoustic performance for the end user.
“Howell Acoustics provided acoustic design input and commissioning testing for our project. The design input enhanced the existing structures and enabled us to achieve the acoustic requirements for this high performance acoustic wall with vision window.” Derek Smith, Mersey Engineering.


